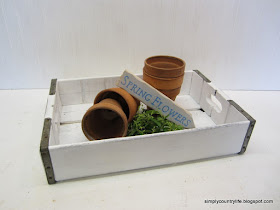If only the building process went as quickly as it appears in pictures. With the foundation built we moved on to building the floor joist. We built them out of 2 by 12s in two sections on the ground and then moved them onto the foundation. Once the two sections were in place and secure it was time to move on to stacking the logs!
Stacking the logs actually did go pretty quickly. At first my husband said he was going to rent a piece of equipment to help lift the 300+ pound logs, but he decided we were strong enough as a team to do it ourselves. So here goes...
We successfully moved the first row of four logs into place and secured them to the foundation. Then row by row we continued to stack the logs. Kindof like when you played with lincoln logs when you were a child, but a lot more straining. We figured out a system for the higher rows. We would prop the end of a log onto the top of a ladder and then both of us would lift the other end of the log and hoist it into place. This was a bit nerve racking to me. I was concerned that a log would fall and really hurt one of us. Really I was worried that my arms would give out just when he needed my support and we would drop one. Needless to say, all of the logs went up without any slips, drops or falls and we didn't get hurt. Not even a splinter.
Of course a project can't go that smoothly. The label tags indicating which logs go where were not all correct and the notches were not fitting together properly so we had to break out the saw and make some adjustments. In the end, it all worked out and the structure was within 1/2 inch square. Staying square is super important and being that close with 150 year old logs was incredible. Miracles do happen!
I guess I was too busy lifting logs that day and didn't take any pictures of the process beyond the first two rows. However, the picture above shows all of the rows in place and the framed knee walls for the loft area. It also shows where we cut out and framed the front and back doors.

Notice the front porch in this picture? The deck of it was actually added in one piece. A friend of mine had a large deck leftover after moving a mobile home and we were able to cut the size portion that we needed from it for a porch deck. What a sight this was. We borrowed some muscles and a large car hauler trailer and moved the cut portion of the deck, about 8 miles, to our property. Then our wonderful neighbor, Mr. Jackson, brought his tractor over and lifted it into place while my husband leveled it and bolted one side of it to the front of the cabin. We propped the front of it up with cinder blocks until we were able to install 4 large posts to support it. We were able to salvage the railings from the same porch and cut them down to fit our dimensions.
Those logs are starting to look like something now!
In case you missed it, here's the link to Cabin Chronicles
Part 1
Stay tuned for part 3 next week.
Thanks for following along our biggest DIY project to date.






























